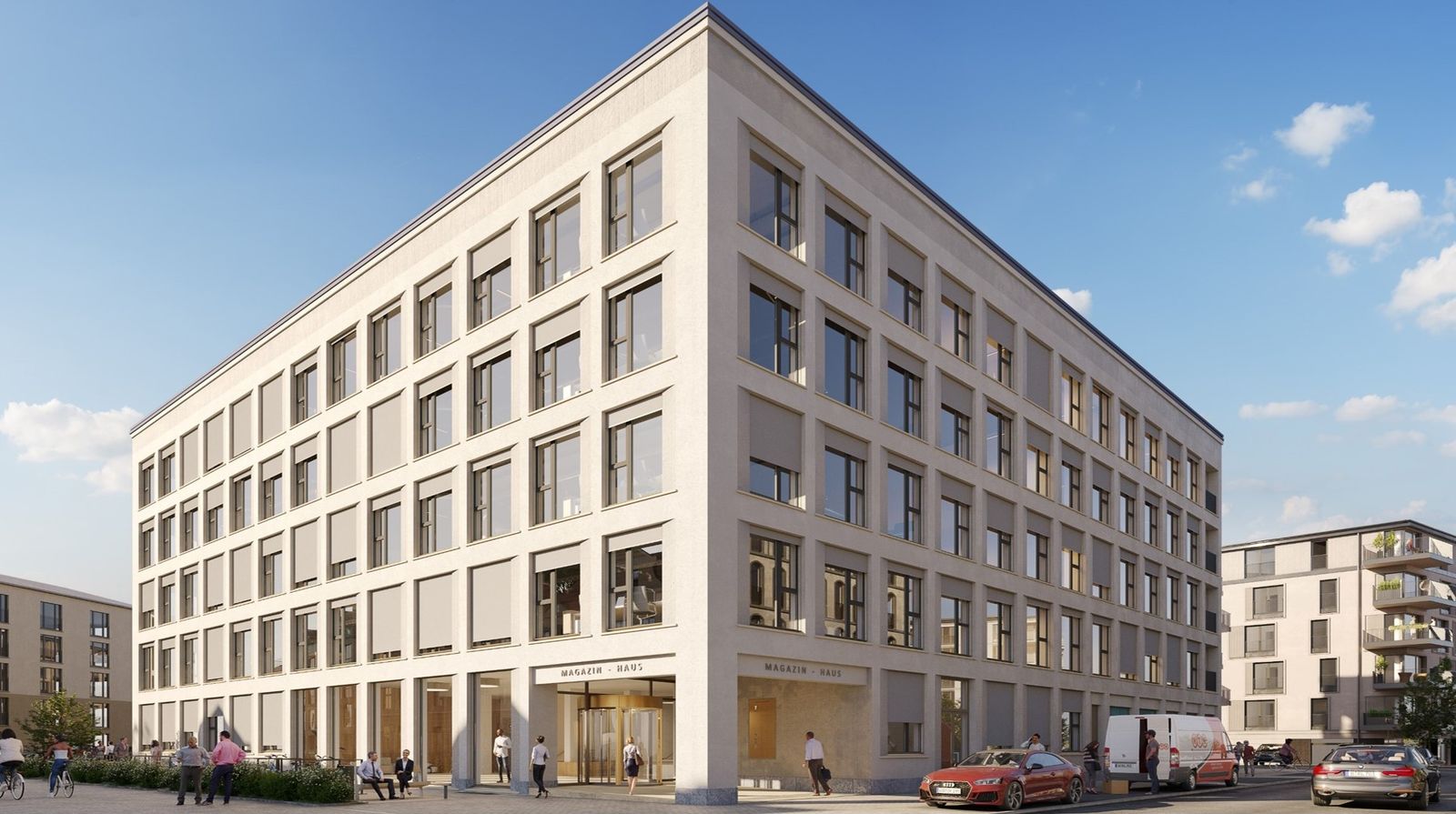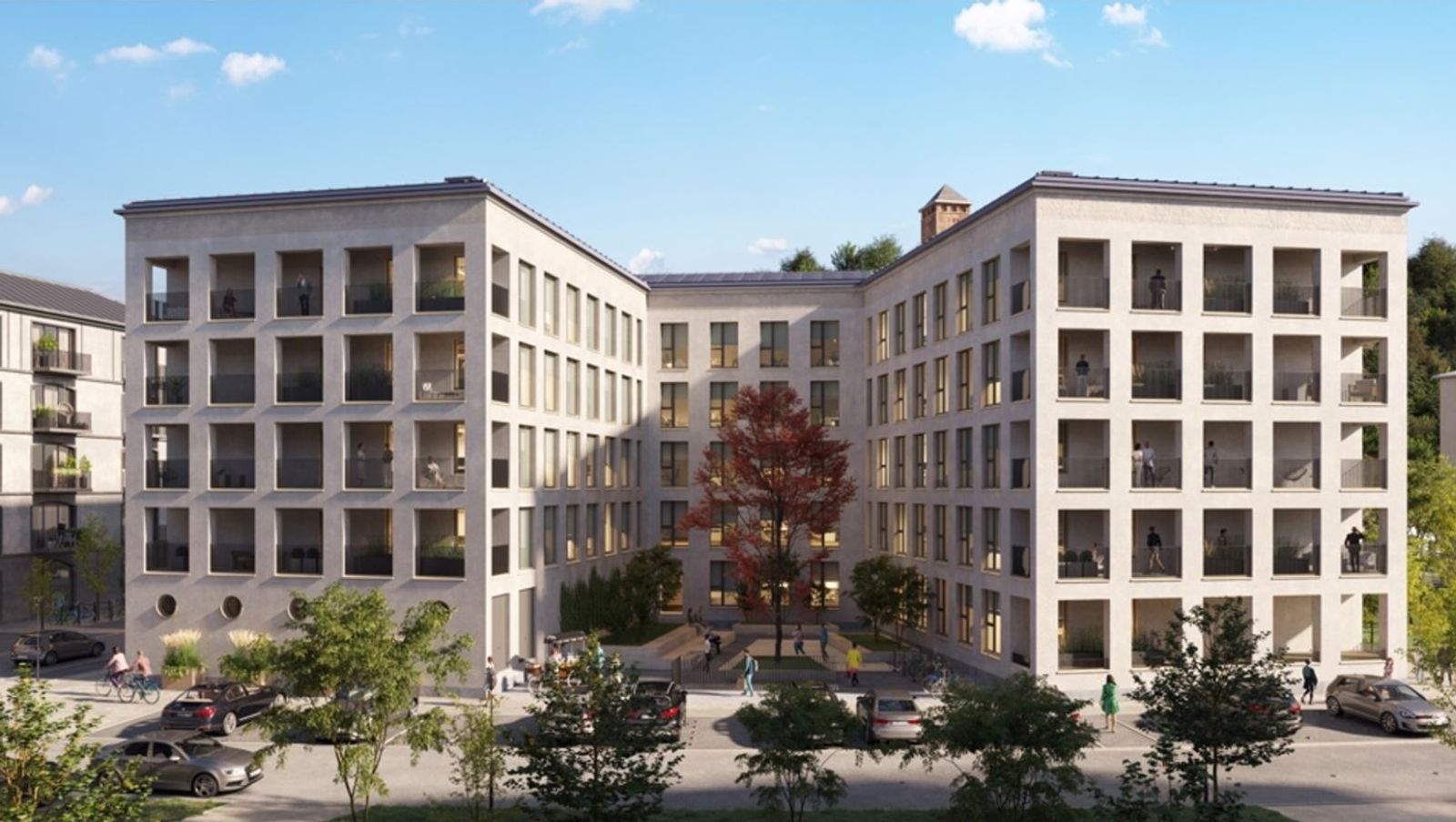

+2

First occupancy in exclusive new building - flexible renting
The Havelquartier Potsdam project is being built in Potsdam's Nördliche Speicherstadt development area, directly on the banks of the Havel. The new commercial building boasts modern architecture combined with high-quality materials and contemporary fittings. The building has a total of five floors above ground, with the underground car park and storage rooms integrated into the basement. Access is via the barrier-free main entrance on the ground floor. Thanks to the combination of fine materials such as natural stone, glass and wood and the high ceilings, the reception area has a very prestigious appearance. The sports room is not available for 100% external lettings. Showers will nevertheless be installed. The exact distribution and utilisation of the showers/changing rooms will depend on the tenant recruitment and concepts in the building, possibly suitable for the types of use of the ground floor tenants. Expansion options for the rental space on the ground floor would currently be office space. The office spaces are offered fully fitted out and have, for example, sound, heat and sun protection as well as basic lighting. Some of the spaces will be fitted out with offices for 1-4 people, others with open-plan areas as well as meeting rooms and ancillary rooms. Some areas have attractive loggias facing the Havel. As the building is still under construction, future users may still be able to actively participate in the design of their rental space, depending on the timing. Parking spaces, some with e-charging stations in the underground car park and outside, and bicycle parking spaces round off the concept. As part of the tenancy agreements, tenants are offered the option of fitting out their own space under the technical management of the landlord. In addition, the landlord is prepared to grant rent-free periods for a certain period of time, although this also depends on the term of the contract. Alternatively, there is the option for the landlord to take over the fit-out. In this case, the rent would be adjusted in line with the amortisation of the conversion costs.
details
Furnishings
Total lettable area approx. 4,140 m² on the 1st to 4th floors
Office partition walls and office lighting (installation costs are planned by the tenant)
Heating and cooling plaster ceilings
Textile floor covering
Structured cabling (KAT 7) and data cabinets
Digital locking cylinders with integration into the access control system
Storage rooms in the basement
40 underground car parking spaces, 6 of which with charging station
Energy information
Energy requirement certificate
Final energy requirement 33 kWh/m²a
Energy source district heating, photovoltaics
Energy efficiency class A
Year of construction 2022
Potsdam: Location and surroundings of this property
The state capital of Potsdam is known for its historical legacy as the former residence city of Prussia (UNESCO World Heritage Site). It has established itself as a modern science centre with three universities, more than 30 research institutes and two universities of applied sciences. An important factor for Potsdam's economy is the steadily increasing tourism and the traditional film studios, a leading centre for film and television production in Europe. The city's economic strength can be considered average in terms of its purchasing power, which is around 93% of the national average, and its low unemployment rate. Further population growth is forecast in the medium to long term. The well-developed public transport system provides excellent connections to all parts of the city as far as the neighbouring state capital of Berlin and Berlin Brandenburg Airport in Schönefeld.
Brokerage clause
Free of commission for the tenant

